
Overview
Welcome to the Oakside, a stunning end-unit townhome that seamlessly blends style and functionality. This thoughtfully designed home features a convenient guest suite and a full bath on the main level, offering privacy and comfort for visitors. The heart of the home is the chef-inspired kitchen, complete with beautiful Frost-colored cabinets and luxurious quartz countertops, creating a bright and inviting space for cooking and entertaining. Upstairs, you'll find an open loft area perfect for a cozy reading nook or a versatile workspace. Step outside to the back patio, ideal for enjoying outdoor moments in a private setting. The Oakside combines modern design with practical features, making it the perfect place to call home.
Learn More Show Less
Welcome to the Oakside, a stunning end-unit townhome that seamlessly blends style and functionality. This thoughtfully designed home features a convenient guest suite and a full bath on the main level, offering privacy and comfort for visitors. The heart of the home is the chef-inspired kitchen, complete with beautiful Frost-colored cabinets and luxurious quartz countertops, creating a bright and inviting space for cooking and entertaining. Upstairs, you'll find an open loft area perfect for a cozy reading nook or a versatile workspace. Step outside to the back patio, ideal for enjoying outdoor moments in a private setting. The Oakside combines modern design with practical features, making it the perfect place to call home.
Recently Viewed
North Creek Village - Townhomes
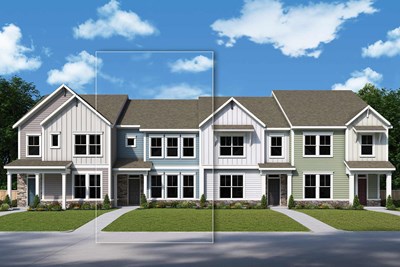
The Lochridge
10119 Mamillion Drive, Huntersville, NC 28078
$482,110
Sq. Ft: 2045
The Lochridge
10214 Mamillion Drive, Huntersville, NC 28078
$485,414
Sq. Ft: 2045
More plans in this community
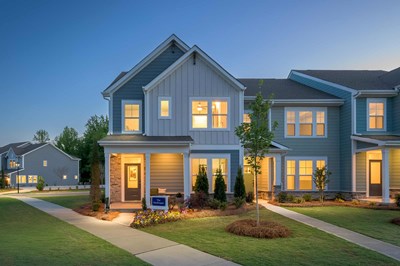
The Gardengate
From: $457,990
Sq. Ft: 2192 - 2732
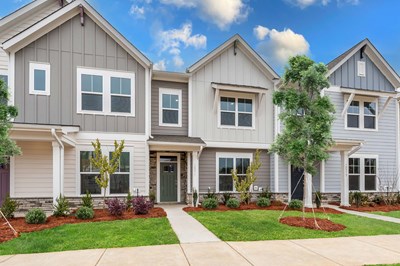
The Lochridge
From: $443,990
Sq. Ft: 2045 - 2585

The Oakside
From: $481,990
Sq. Ft: 2419
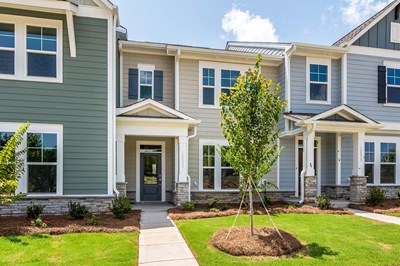
The Parklane
From: $436,990
Sq. Ft: 1893 - 2432
Quick Move-ins
The Gardengate
10105 Mamillion Drive, Huntersville, NC 28078
$499,189
Sq. Ft: 2192
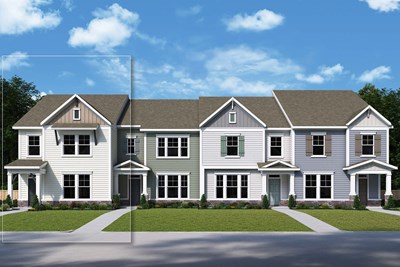
The Gardengate
10121 Mamillion Drive, Huntersville, NC 28078
$511,465
Sq. Ft: 2192
The Lochridge
10507 Boudreaux Street, Huntersville, NC 28078
$474,686
Sq. Ft: 2045
The Lochridge
10214 Mamillion Drive, Huntersville, NC 28078
$485,414
Sq. Ft: 2045
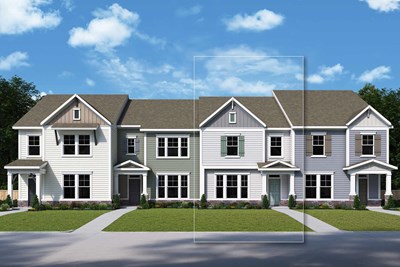
The Lochridge
10115 Mamillion Drive, Huntersville, NC 28078
$492,606
Sq. Ft: 2045

The Lochridge
10119 Mamillion Drive, Huntersville, NC 28078
$482,110
Sq. Ft: 2045

The Oakside
10123 Mamillion Drive, Huntersville, NC 28078
$543,169
Sq. Ft: 2419
Recently Viewed
North Creek Village - Townhomes

The Lochridge
10119 Mamillion Drive, Huntersville, NC 28078
$482,110
Sq. Ft: 2045
The Lochridge
10214 Mamillion Drive, Huntersville, NC 28078









