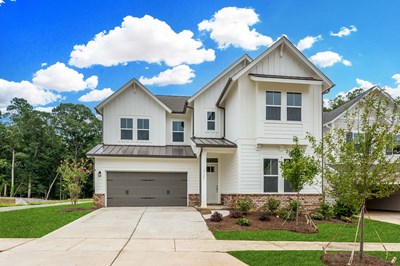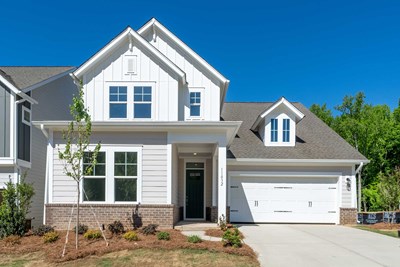
Overview
Welcome to this exquisite home that combines modern design with thoughtful functionality. The heart of the home is a stunning kitchen featuring high-end finishes, ample counter space, and modern appliances, making it a dream for anyone who loves to cook and entertain.
The open-concept layout flows seamlessly into the bright and airy living spaces, where 12-foot sliding glass doors lead out to a beautiful backyard, allowing natural light to flood the home. For added convenience, this floorplan includes a guest suite on the first floor, offering privacy and comfort for visitors or extended family. You’ll be greeted by a spacious study, perfect for remote work or quiet reading, offering an ideal place to focus, nestled in the back of the home.
Upstairs, you’ll find a versatile loft area, perfect for a media room, playroom, or additional lounge space, with access to a charming balcony that overlooks the neighborhood. With four spacious bedrooms, including the luxurious master suite, this home offers the ideal balance of comfort and style for everyday living.
Whether hosting family gatherings or enjoying peaceful moments at home, this thoughtfully designed floorplan is perfect for a modern lifestyle.
Learn More Show Less
Welcome to this exquisite home that combines modern design with thoughtful functionality. The heart of the home is a stunning kitchen featuring high-end finishes, ample counter space, and modern appliances, making it a dream for anyone who loves to cook and entertain.
The open-concept layout flows seamlessly into the bright and airy living spaces, where 12-foot sliding glass doors lead out to a beautiful backyard, allowing natural light to flood the home. For added convenience, this floorplan includes a guest suite on the first floor, offering privacy and comfort for visitors or extended family. You’ll be greeted by a spacious study, perfect for remote work or quiet reading, offering an ideal place to focus, nestled in the back of the home.
Upstairs, you’ll find a versatile loft area, perfect for a media room, playroom, or additional lounge space, with access to a charming balcony that overlooks the neighborhood. With four spacious bedrooms, including the luxurious master suite, this home offers the ideal balance of comfort and style for everyday living.
Whether hosting family gatherings or enjoying peaceful moments at home, this thoughtfully designed floorplan is perfect for a modern lifestyle.
More plans in this community

The Gilead
From: $663,990
Sq. Ft: 2947 - 2969

The Greenfarm
From: $693,990
Sq. Ft: 3286 - 3684

The McCroy
From: $698,990
Sq. Ft: 3107 - 3122
Quick Move-ins

The Greenfarm
11208 Shreveport Drive, Huntersville, NC 28078
$936,603
Sq. Ft: 3669

The Ingleside
11205 Shreveport Drive, Huntersville, NC 28078
$853,050
Sq. Ft: 3008

The McCroy
11212 Shreveport Drive, Huntersville, NC 28078











