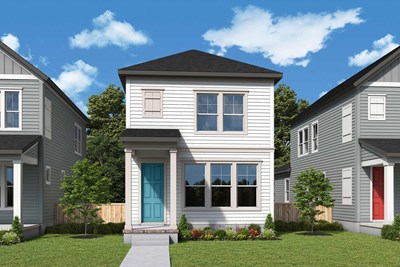
Overview
The Meadowview has traditional southern charm. The home opens to a study with French Doors that is perfect as a home office, den, or play space. The kitchen, with center island, is where your new memories will be made. Gather around the island for breakfast, school projects, drinks with friends, and holiday buffets. The open concept family room is the ideal space for everyday living and entertaining. The extended screen porch provides extra living space. Upstairs is a light and bright Owner's Retreat with spa like walk in shower in the bathroom. 2 additional bedrooms are upstairs with blank slates to meet your family needs. Walk to Nexton's amazing amenities including a resort style pool and fitness center.
Learn More Show Less
The Meadowview has traditional southern charm. The home opens to a study with French Doors that is perfect as a home office, den, or play space. The kitchen, with center island, is where your new memories will be made. Gather around the island for breakfast, school projects, drinks with friends, and holiday buffets. The open concept family room is the ideal space for everyday living and entertaining. The extended screen porch provides extra living space. Upstairs is a light and bright Owner's Retreat with spa like walk in shower in the bathroom. 2 additional bedrooms are upstairs with blank slates to meet your family needs. Walk to Nexton's amazing amenities including a resort style pool and fitness center.
More plans in this community

The Greenville
From: $405,990
Sq. Ft: 1779 - 1797

The Halston
From: $365,990
Sq. Ft: 1343 - 1350

The Lindenberry
From: $371,990
Sq. Ft: 1569

The Meadowview
From: $383,990
Sq. Ft: 1614 - 1636
Quick Move-ins

The Halston
810 Gentle Breeze Drive, Summerville, SC 29486
$407,623
Sq. Ft: 1343

The Meadowview
713 Rumbling Leaf Lane, Summerville, SC 29486
$448,203
Sq. Ft: 1636

The Meadowview
720 Rumbling Leaf Lane, Summerville, SC 29486
$465,978
Sq. Ft: 1636

The Meadowview
717 Rumbling Leaf Lane, Summerville, SC 29486










