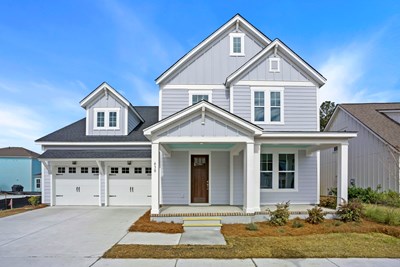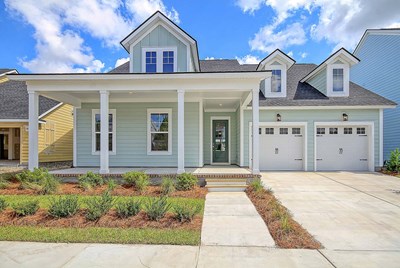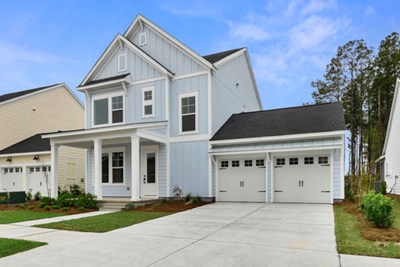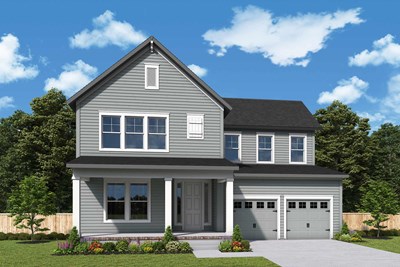
Overview
Brilliant comforts and easy elegance await around every corner of this new home in Nexton. This new home in Summerville, SC, backs to open space and is within walking distance to the amazing community amenities.
This David Weekley home is open and bright with 21-feet of slider walls opening to the extended screen porch. Delight in everyday living and entertaining with the open-concept design of this stunning home.
The gourmet kitchen offers plenty of prep space and room to gather for casual meals and special occasions. From coffee to cocktails and breakfast to buffets, the center island is where new memories will be made.
Located at the front of the home, the study with French doors is a fantastic space for a home office or homework spot. The secondary bedroom on the main floor is great for guests.
Upstairs, the flex retreat space is ideal for a media or play room. Relax and unwind in your spacious Owner's Retreat, complete with a spa-inspired Owner's Bath featuring a soaking tub. Two additional bedrooms share a full bathroom upstairs.
Contact the David Weekley Homes at Nexton Team to learn about the stylish design selections throughout this new home for sale in Summerville, SC.
Learn More Show Less
Brilliant comforts and easy elegance await around every corner of this new home in Nexton. This new home in Summerville, SC, backs to open space and is within walking distance to the amazing community amenities.
This David Weekley home is open and bright with 21-feet of slider walls opening to the extended screen porch. Delight in everyday living and entertaining with the open-concept design of this stunning home.
The gourmet kitchen offers plenty of prep space and room to gather for casual meals and special occasions. From coffee to cocktails and breakfast to buffets, the center island is where new memories will be made.
Located at the front of the home, the study with French doors is a fantastic space for a home office or homework spot. The secondary bedroom on the main floor is great for guests.
Upstairs, the flex retreat space is ideal for a media or play room. Relax and unwind in your spacious Owner's Retreat, complete with a spa-inspired Owner's Bath featuring a soaking tub. Two additional bedrooms share a full bathroom upstairs.
Contact the David Weekley Homes at Nexton Team to learn about the stylish design selections throughout this new home for sale in Summerville, SC.
More plans in this community
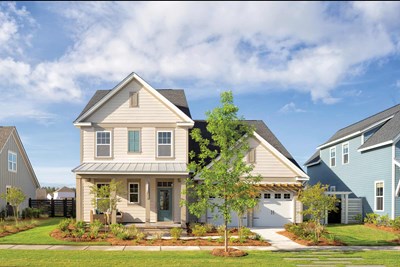
The Bridges
From: $569,990
Sq. Ft: 2673 - 2694
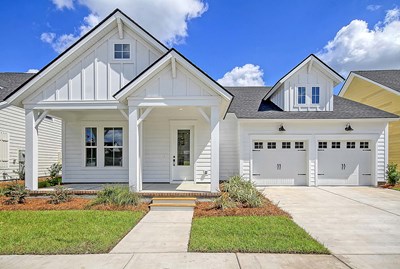
The Lindley
From: $544,990
Sq. Ft: 2381 - 2384
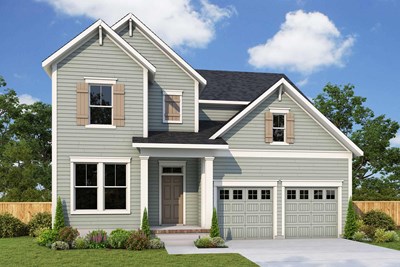
The Sweetea
From: $549,990
Sq. Ft: 2524
Quick Move-ins

The Lindley
364 Trailmore Lane, Summerville, SC 29486








