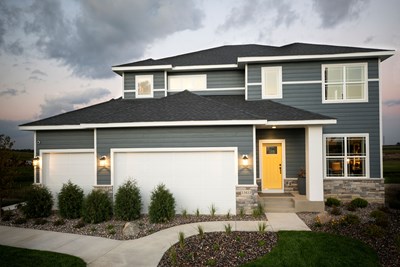























Overview
Explore the delightful possibilities of the spacious and sophisticated Erie floor plan by David Weekley Homes in Minneapolis/St. Paul. Craft the specialty rooms you’ve been dreaming of in the main-level study and upstairs retreat.
Two junior bedrooms on the upper level offer abundant space to grow and personalize. The Owner’s Retreat presents a glamorous retreat from the world that includes a luxury bathroom and a deluxe walk-in closet.
The chef’s kitchen provides a large pantry, a presentation island, and a corner window sink. Your open-concept family and dining areas offer a sunlit interior design space that adapts to your everyday life and special occasion needs.
Contact our Internet Advisor to learn more about the basement options available when building this new home in Brayburn Trails East of Dayton, MN.
Learn More Show Less
Explore the delightful possibilities of the spacious and sophisticated Erie floor plan by David Weekley Homes in Minneapolis/St. Paul. Craft the specialty rooms you’ve been dreaming of in the main-level study and upstairs retreat.
Two junior bedrooms on the upper level offer abundant space to grow and personalize. The Owner’s Retreat presents a glamorous retreat from the world that includes a luxury bathroom and a deluxe walk-in closet.
The chef’s kitchen provides a large pantry, a presentation island, and a corner window sink. Your open-concept family and dining areas offer a sunlit interior design space that adapts to your everyday life and special occasion needs.
Contact our Internet Advisor to learn more about the basement options available when building this new home in Brayburn Trails East of Dayton, MN.
More plans in this community

The Carnelian
From: $562,990
Sq. Ft: 2671 - 3447

The Freeborn
From: $567,990
Sq. Ft: 2770 - 3958

The Hazeltine
From: $591,990
Sq. Ft: 3079 - 4220

The Niagara
From: $556,990
Sq. Ft: 2034 - 3681

The Ontario
From: $554,990
Sq. Ft: 2565 - 3481

The Pomroy
From: $538,990
Sq. Ft: 1890 - 3117

The Vermilion









