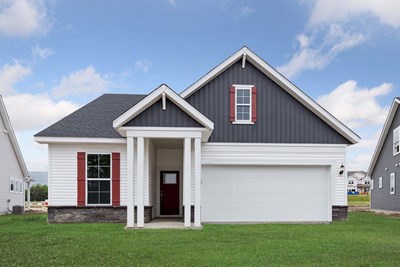

Overview
Bring your interior design and lifestyle inspirations to life with The Carmine floor plan by David Weekley Homes in The Villas at Rush Hollow. In this beautiful single-level home, open sight lines and gentle sunlight allow your personal style to shine in the impressive family and dining spaces.
A contemporary kitchen rests at the heart of this home, balancing impressive style with a streamlined layout for maximum culinary delight. The Owner’s Retreat and Owner’s Bath feature an oversized walk-in closet to make the start of each day superb.
A guest bedroom and study add versatile spaces that can easily adapt to your unique lifestyle needs.
Experience the LifeDesign℠ advantages of your new home in Maple Grove, MN.
Learn More Show Less
Bring your interior design and lifestyle inspirations to life with The Carmine floor plan by David Weekley Homes in The Villas at Rush Hollow. In this beautiful single-level home, open sight lines and gentle sunlight allow your personal style to shine in the impressive family and dining spaces.
A contemporary kitchen rests at the heart of this home, balancing impressive style with a streamlined layout for maximum culinary delight. The Owner’s Retreat and Owner’s Bath feature an oversized walk-in closet to make the start of each day superb.
A guest bedroom and study add versatile spaces that can easily adapt to your unique lifestyle needs.
Experience the LifeDesign℠ advantages of your new home in Maple Grove, MN.
More plans in this community

The Harlan
From: $461,990
Sq. Ft: 1640 - 2298

The Leslie
From: $476,990
Sq. Ft: 1728 - 2495

The Oriole
From: $484,990
Sq. Ft: 1842 - 2576

The Shamrock
From: $494,990
Sq. Ft: 1979 - 2702
Quick Move-ins
The Carmine
14613 105th Circle North, Maple Grove, MN 55369
$465,000
Sq. Ft: 1720
The Leslie
14648 105th Circle North, Maple Grove, MN 55369










