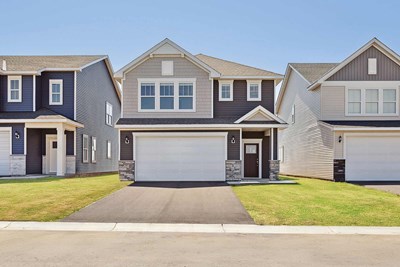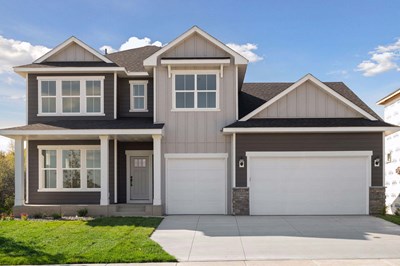





















Overview
Elegance and sophistication combine with the genuine comforts that make each day delightful in The Vermilion floor plan by David Weekley Homes. Design the formal or casual specialty rooms you’ve been dreaming of in the versatile basement, welcoming study and upstairs retreat.
Unique decorative styles will find the perfect place to make their own in the junior bedrooms. Escape to the serene Owner’s Retreat, featuring an en suite bathroom and walk-in closet.
Gather in the open dining and family areas for splendid meals and memorable evenings together. The chef’s kitchen presents split countertops, a full-function island, and a sprawling view of the sunny living spaces.
Experience the Best in Design, Choice and Service with this new home in Summerland Place.
Learn More Show Less
Elegance and sophistication combine with the genuine comforts that make each day delightful in The Vermilion floor plan by David Weekley Homes. Design the formal or casual specialty rooms you’ve been dreaming of in the versatile basement, welcoming study and upstairs retreat.
Unique decorative styles will find the perfect place to make their own in the junior bedrooms. Escape to the serene Owner’s Retreat, featuring an en suite bathroom and walk-in closet.
Gather in the open dining and family areas for splendid meals and memorable evenings together. The chef’s kitchen presents split countertops, a full-function island, and a sprawling view of the sunny living spaces.
Experience the Best in Design, Choice and Service with this new home in Summerland Place.
Recently Viewed
More plans in this community
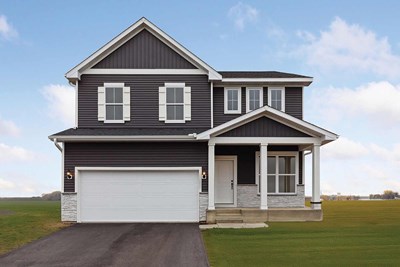
The Crestwood
From: $533,990
Sq. Ft: 2299 - 2893
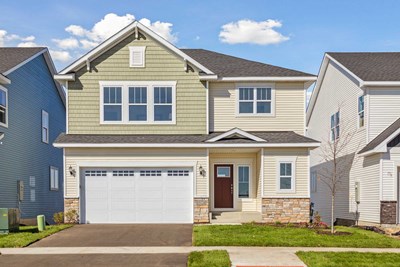
The Gregorian
From: $534,990
Sq. Ft: 2413 - 3127

The Mille Lacs
From: $501,990
Sq. Ft: 1713 - 3050

The Nokomis
From: $516,990
Sq. Ft: 1982 - 2581
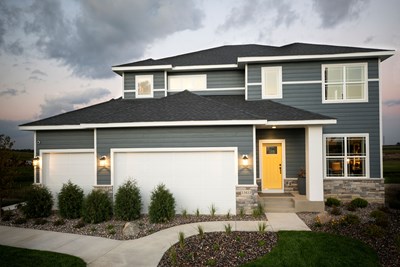
The Ontario
From: $545,990
Sq. Ft: 2565 - 3481
Quick Move-ins
The Nokomis
1492 Philipp Way, Shakopee, MN 55379
$524,000
Sq. Ft: 1994
The Vermilion
1520 Philipp Way, Shakopee, MN 55379








