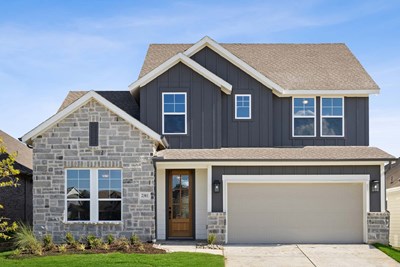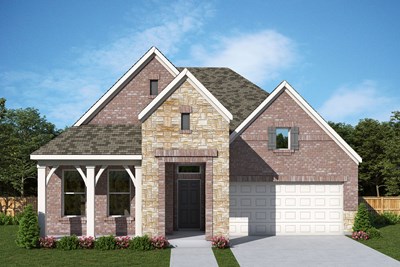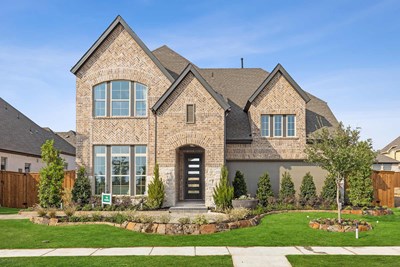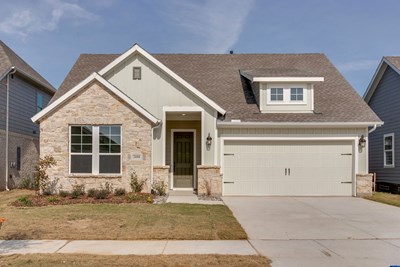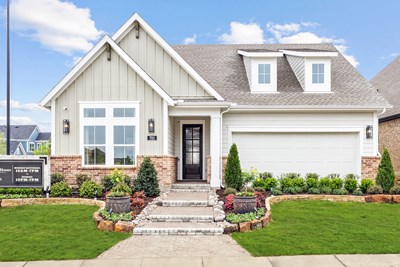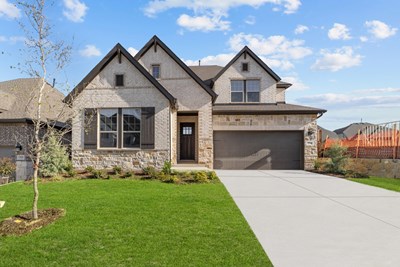


Overview
Sunny gathering areas and serene bedrooms contribute to the everyday delight of The Beachton floor plan by David Weekley Homes in the Dallas/Ft. Worth area. Wake up rested and refreshed in the superb Owner’s Retreat, featuring a contemporary en suite Owner’s Bath and a walk-in closet.
The expansive family room and dining space shine with natural light and effortless livability. Share cheerful breakfasts and celebratory treats around the family island at the center of the streamlined kitchen.
Explore the special-purpose possibilities of the versatile study by crafting your ideal home office, student library or casual lounge. Each spare bedroom is situated to provide ample privacy and personal space.
Contact our Internet Advisor to learn more about this sensational new home in the Treeline community in Justin, Texas.
Learn More Show Less
Sunny gathering areas and serene bedrooms contribute to the everyday delight of The Beachton floor plan by David Weekley Homes in the Dallas/Ft. Worth area. Wake up rested and refreshed in the superb Owner’s Retreat, featuring a contemporary en suite Owner’s Bath and a walk-in closet.
The expansive family room and dining space shine with natural light and effortless livability. Share cheerful breakfasts and celebratory treats around the family island at the center of the streamlined kitchen.
Explore the special-purpose possibilities of the versatile study by crafting your ideal home office, student library or casual lounge. Each spare bedroom is situated to provide ample privacy and personal space.
Contact our Internet Advisor to learn more about this sensational new home in the Treeline community in Justin, Texas.
More plans in this community
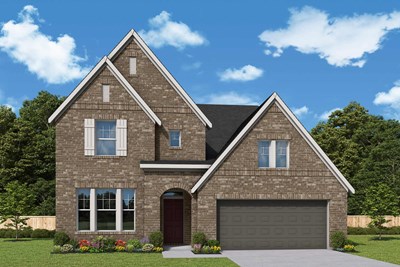
The Blakeslee
From: $530,990
Sq. Ft: 3025 - 3041
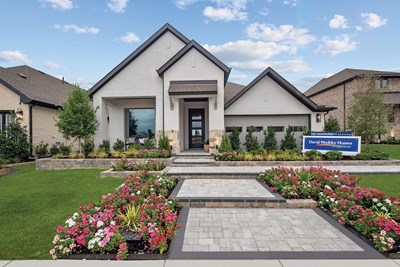
The Bluebonnet
From: $478,990
Sq. Ft: 2158 - 2727
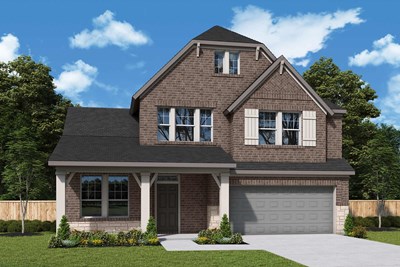
The Clairmont
From: $502,990
Sq. Ft: 2562 - 2658

The Mansfield
From: $544,990
Sq. Ft: 2891

Quick Move-ins
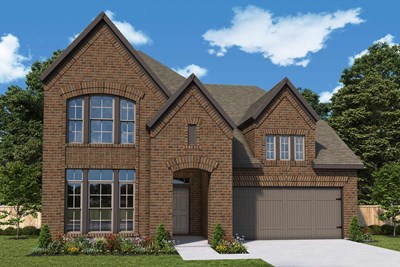
The Malinda
11317 Canopy Trail, Justin, TX 76247
$559,000
Sq. Ft: 3226

The Malinda
11220 Canopy Trail, Justin, TX 76247
$549,000
Sq. Ft: 3118

The Pemshore
11321 Canopy Trail, Justin, TX 76247
$549,000
Sq. Ft: 2445

The Pemshore
11205 Canopy Trail, Justin, TX 76247
$529,000
Sq. Ft: 2353

The Pemshore
11304 Canopy Trail, Justin, TX 76247
$529,000
Sq. Ft: 2353
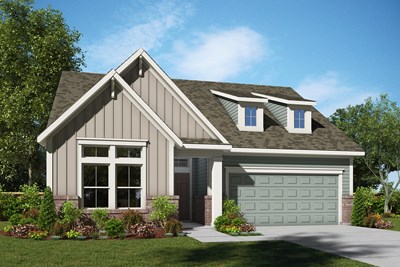
The Raddington
11212 Canopy Trail, Justin, TX 76247
$529,000
Sq. Ft: 2364
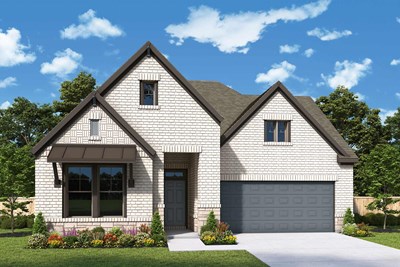
The Raddington
11309 Canopy Trail, Justin, TX 76247
$549,000
Sq. Ft: 2468

The Raddington
8720 Bur Oak Drive, Justin, TX 76247
$549,000
Sq. Ft: 2364

The Walmsley
11313 Canopy Trail, Justin, TX 76247
$579,000
Sq. Ft: 3542

The Walmsley
11717 Wildwood Street, Justin, TX 76247
$599,000
Sq. Ft: 3542

The Walmsley
11216 Canopy Trail, Justin, TX 76247








