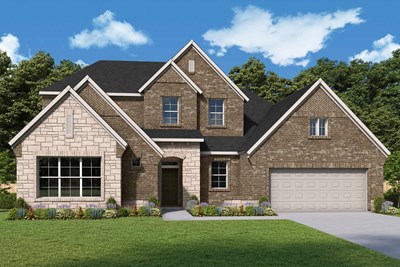Lakeview Elementary School (KG - 5th)
1800 Waterside Dr.Little Elm, TX 75068 972-947-9454





David Weekley Homes is now selling new homes in Northshore at Lakewood Village – Garden Series! Embrace the lifestyle you've been dreaming of with a thoughtfully designed new home situated on a 55-foot homesite in this master-planned community in Lakewood Village, Texas. Here, you’ll experience top-quality craftsmanship from a top Dallas/Ft. Worth home builder and delight in local conveniences, such as:
David Weekley Homes is now selling new homes in Northshore at Lakewood Village – Garden Series! Embrace the lifestyle you've been dreaming of with a thoughtfully designed new home situated on a 55-foot homesite in this master-planned community in Lakewood Village, Texas. Here, you’ll experience top-quality craftsmanship from a top Dallas/Ft. Worth home builder and delight in local conveniences, such as:
Picturing life in a David Weekley home is easy when you visit one of our model homes. We invite you to schedule your personal tour with us and experience the David Weekley Difference for yourself.
Included with your message...






