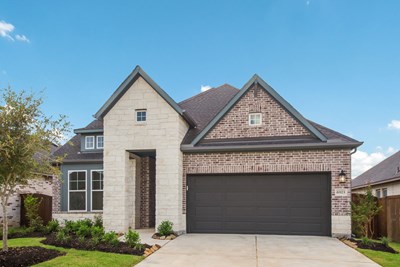


Overview
Energy efficiency, individual privacy and elegant gathering spaces grace The Iris floor plan by David Weekley Homes in Dunham Pointe. A tasteful kitchen rests at the heart of this home, balancing style and function while maintaining an open design.
Whether you’re creating new memories with those you love or merely going about your day-to-day life, the open family and dining spaces will make the occasion comfortable and scenic. Leave the outside world behind and lavish in the Owner’s Retreat, featuring a superb Owner’s Bath and a large walk-in closet.
Two junior bedrooms are separated by a shared full bathroom, all quietly set away from the guest bedroom with a private bathroom . A welcoming study rests near the front of the home, presenting a lovely opportunity to design the special-purpose room you’ve been dreaming of.
Ask David Weekley Homes at Dunham Pointe Team about the available options and built-in features of this new home in Cypress, Texas.
Learn More Show Less
Energy efficiency, individual privacy and elegant gathering spaces grace The Iris floor plan by David Weekley Homes in Dunham Pointe. A tasteful kitchen rests at the heart of this home, balancing style and function while maintaining an open design.
Whether you’re creating new memories with those you love or merely going about your day-to-day life, the open family and dining spaces will make the occasion comfortable and scenic. Leave the outside world behind and lavish in the Owner’s Retreat, featuring a superb Owner’s Bath and a large walk-in closet.
Two junior bedrooms are separated by a shared full bathroom, all quietly set away from the guest bedroom with a private bathroom . A welcoming study rests near the front of the home, presenting a lovely opportunity to design the special-purpose room you’ve been dreaming of.
Ask David Weekley Homes at Dunham Pointe Team about the available options and built-in features of this new home in Cypress, Texas.
More plans in this community
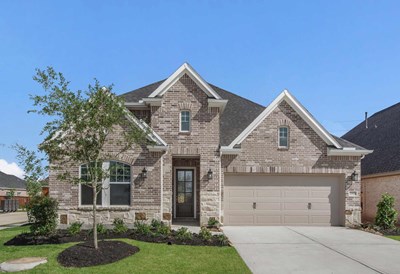
The Danbridge
From: $472,990
Sq. Ft: 2416 - 2501
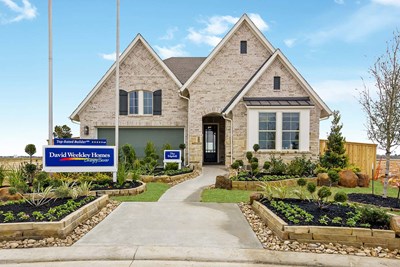

The Garfield
From: $529,990
Sq. Ft: 2995 - 3214

The Hillhaven
From: $462,990
Sq. Ft: 2276 - 2760
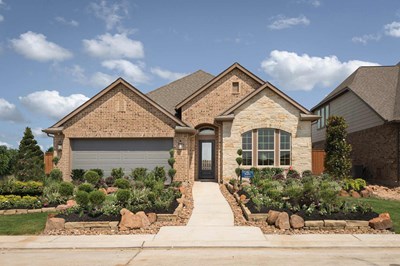
The Kepley
From: $450,990
Sq. Ft: 2171 - 2670
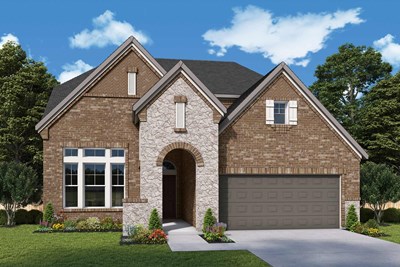
The Lavender
From: $534,990
Sq. Ft: 2925 - 3198
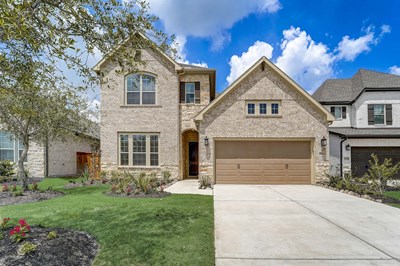
The Westenfield
From: $540,990
Sq. Ft: 3156 - 3173
Quick Move-ins
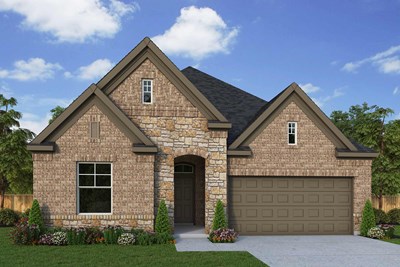
The Danbridge
13710 Tranquila Vista Drive, Cypress, TX 77433
$572,025
Sq. Ft: 2447
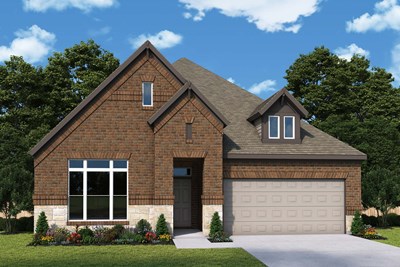
The Hillhaven
13722 Tranquila Vista Drive, Cypress, TX 77433
$567,446
Sq. Ft: 2276
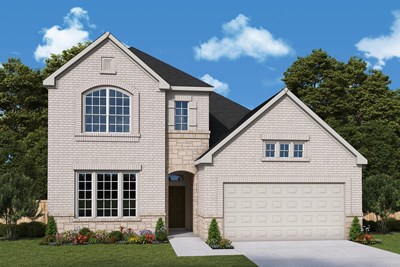
The Westenfield
13715 Tranquila Vista Drive, Cypress, TX 77433
$624,306
Sq. Ft: 3163
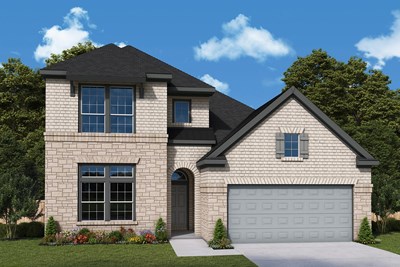
The Westenfield
13726 Tranquila Vista Drive, Cypress, TX 77433









