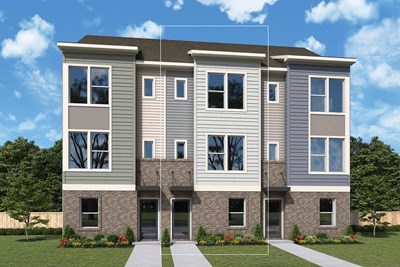
Overview
Discover this newly built three-story interior townhome nestled in the heart of Cotswold. This sleek, two bedroom, two and a half bath home offers a rear-entry two-car tandem garage with extra storage. On the second level, the modern kitchen is a true centerpiece, showcasing finishes thoughtfully curated by professional designers for a seamless balance of colors, textures, and materials. On the top floor, the owner's suite offers a peaceful retreat with dual closets and a beautifully crafted bathroom. Also located on the third level are a secondary bedroom, a full bath, and a conveniently placed laundry area, ensuring both comfort and practicality throughout this stunning home.
Call David Weekley Homes at Central Living @ Craig to learn more about the stylish design selections of this new home in Charlotte, NC!
Learn More Show Less
Discover this newly built three-story interior townhome nestled in the heart of Cotswold. This sleek, two bedroom, two and a half bath home offers a rear-entry two-car tandem garage with extra storage. On the second level, the modern kitchen is a true centerpiece, showcasing finishes thoughtfully curated by professional designers for a seamless balance of colors, textures, and materials. On the top floor, the owner's suite offers a peaceful retreat with dual closets and a beautifully crafted bathroom. Also located on the third level are a secondary bedroom, a full bath, and a conveniently placed laundry area, ensuring both comfort and practicality throughout this stunning home.
Call David Weekley Homes at Central Living @ Craig to learn more about the stylish design selections of this new home in Charlotte, NC!
More plans in this community

The Remely
From: $425,990
Sq. Ft: 1384 - 1576

Quick Move-ins

The Finney
1112 Bismuth Lane, Charlotte, NC 28211
$510,381
Sq. Ft: 1948

The Finney
1429 Lithium Lane, Charlotte, NC 28211
$508,990
Sq. Ft: 1948

The Finney
1425 Lithium Lane, Charlotte, NC 28211
$508,990
Sq. Ft: 1948
The Remely
1307 Cerium Way, Charlotte, NC 28211
$430,167
Sq. Ft: 1384

The Remely
1108 Bismuth Lane, Charlotte, NC 28211
$445,591
Sq. Ft: 1576

The Remely
1116 Bismuth Lane, Charlotte, NC 28211
$445,484
Sq. Ft: 1576

The Remely
1421 Lithium Lane, Charlotte, NC 28211
$435,828
Sq. Ft: 1576

The Remely
1433 Lithium Lane, Charlotte, NC 28211
$441,521
Sq. Ft: 1576
The Wilkes
3924 Craig Avenue, Charlotte, NC 28211
$517,023
Sq. Ft: 1947

The Wilkes
1120 Bismuth Lane, Charlotte, NC 28211
$521,023
Sq. Ft: 1947

The Wilkes
1104 Bismuth Lane, Charlotte, NC 28211
$523,237
Sq. Ft: 1947

The Wilkes
1417 Lithium Lane, Charlotte, NC 28211









