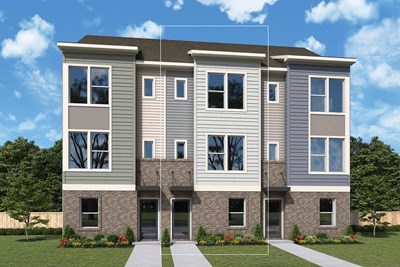
Overview
This beautiful three bedroom, three and a half bath, end home townhome offers the perfect balance of convenience and modern design in the heart of Cotswold. With a spacious first-floor bedroom, there’s plenty of room for guests, or a home office,—making daily life both easy and functional.
On the main level, you’ll find an open living area with light and bright finishes that keep the space feeling airy and inviting. The kitchen, a standout with its sleek cabinetry and designer touches, flows seamlessly onto a private balcony, offering the perfect spot for fresh air and neighborhood views.
Upstairs, the owner’s suite provides an elegant retreat with dual closets and a beautifully appointed bathroom, while a second bedroom, full bath, and nearby laundry ensure comfort and convenience. With a layout that mirrors our model home, this residence combines thoughtful design with a vibrant, connected lifestyle.
Call David Weekley Homes at Central Living @ Craig to learn more about the stylish design selections of this new home in Charlotte, NC!
Learn More Show Less
This beautiful three bedroom, three and a half bath, end home townhome offers the perfect balance of convenience and modern design in the heart of Cotswold. With a spacious first-floor bedroom, there’s plenty of room for guests, or a home office,—making daily life both easy and functional.
On the main level, you’ll find an open living area with light and bright finishes that keep the space feeling airy and inviting. The kitchen, a standout with its sleek cabinetry and designer touches, flows seamlessly onto a private balcony, offering the perfect spot for fresh air and neighborhood views.
Upstairs, the owner’s suite provides an elegant retreat with dual closets and a beautifully appointed bathroom, while a second bedroom, full bath, and nearby laundry ensure comfort and convenience. With a layout that mirrors our model home, this residence combines thoughtful design with a vibrant, connected lifestyle.
Call David Weekley Homes at Central Living @ Craig to learn more about the stylish design selections of this new home in Charlotte, NC!
More plans in this community

The Remely
From: $425,990
Sq. Ft: 1384 - 1576

Quick Move-ins

The Finney
1112 Bismuth Lane, Charlotte, NC 28211
$510,381
Sq. Ft: 1948

The Finney
1429 Lithium Lane, Charlotte, NC 28211
$508,990
Sq. Ft: 1948

The Finney
1425 Lithium Lane, Charlotte, NC 28211
$508,990
Sq. Ft: 1948
The Remely
1307 Cerium Way, Charlotte, NC 28211
$430,167
Sq. Ft: 1384
The Remely
1311 Cerium Way, Charlotte, NC 28211
$420,167
Sq. Ft: 1384

The Remely
1108 Bismuth Lane, Charlotte, NC 28211
$445,591
Sq. Ft: 1576

The Remely
1116 Bismuth Lane, Charlotte, NC 28211
$445,484
Sq. Ft: 1576

The Remely
1421 Lithium Lane, Charlotte, NC 28211
$435,828
Sq. Ft: 1576

The Remely
1433 Lithium Lane, Charlotte, NC 28211
$441,521
Sq. Ft: 1576

The Wilkes
1120 Bismuth Lane, Charlotte, NC 28211
$521,023
Sq. Ft: 1947

The Wilkes
1104 Bismuth Lane, Charlotte, NC 28211
$523,237
Sq. Ft: 1947

The Wilkes
1417 Lithium Lane, Charlotte, NC 28211









