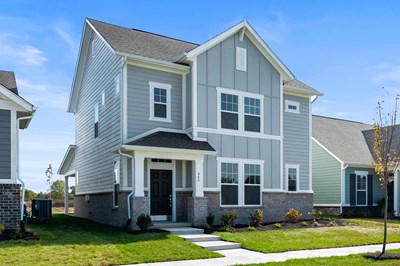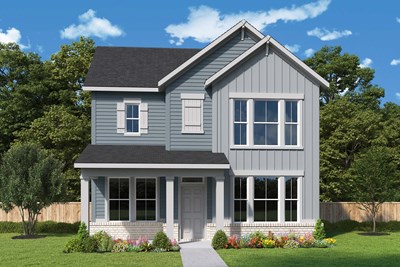
Overview
The Bellemont is more than just a house—it’s a place where memories are made and dreams come to life. With its warm, inviting atmosphere and thoughtful design, this home strikes the perfect balance between comfort and elegance.
The spacious family room, with its abundance of natural light, becomes the heart of the home—a place where laughter fills the air and family moments unfold. The adjoining kitchen is a features sleek countertops, modern appliances, and ample storage, making it ideal for everything from everyday meals to holiday feasts. The dining area is perfectly positioned to bring everyone together, whether for casual dinners or formal gatherings, while the nearby study offers a peaceful retreat for quiet moments or productive workdays.
Also on the main level, a beautifully designed bedroom offers a full guest suite, perfect for hosting relatives or friends. This private space, complete with its own full bathroom, ensures that visitors feel comfortable and welcomed, whether for a weekend stay or extended visits. It’s the ideal combination of comfort and convenience, giving guests the perfect place to relax and recharge, while still being close to the heart of the home.
Upstairs, a charming retreat awaits—an airy loft space that offers the perfect place to relax, read, or unwind with loved ones. It’s a versatile area, just waiting for you to make it your own.
The Bellemont’s three upstairs bedrooms provide ample space for rest and rejuvenation, including the luxurious owner’s retreat. This peaceful haven is designed for ultimate comfort, with a spacious layout that beckons you to relax and recharge. The gorgeous en suite bathroom is a true masterpiece, featuring high-end finishes, a spacious shower and dual vanities, creating a spa-like experience that feels like a private getaway.
Beyond the walls, the home’s design extends to the outdoors living space on the covered porch, allowing you to maximize your time spent outside throughout the year.
The Bellemont is more than just a place to live; it’s a home that welcomes you in every single day, offering a foundation for life’s most meaningful moments.
Learn More Show Less
The Bellemont is more than just a house—it’s a place where memories are made and dreams come to life. With its warm, inviting atmosphere and thoughtful design, this home strikes the perfect balance between comfort and elegance.
The spacious family room, with its abundance of natural light, becomes the heart of the home—a place where laughter fills the air and family moments unfold. The adjoining kitchen is a features sleek countertops, modern appliances, and ample storage, making it ideal for everything from everyday meals to holiday feasts. The dining area is perfectly positioned to bring everyone together, whether for casual dinners or formal gatherings, while the nearby study offers a peaceful retreat for quiet moments or productive workdays.
Also on the main level, a beautifully designed bedroom offers a full guest suite, perfect for hosting relatives or friends. This private space, complete with its own full bathroom, ensures that visitors feel comfortable and welcomed, whether for a weekend stay or extended visits. It’s the ideal combination of comfort and convenience, giving guests the perfect place to relax and recharge, while still being close to the heart of the home.
Upstairs, a charming retreat awaits—an airy loft space that offers the perfect place to relax, read, or unwind with loved ones. It’s a versatile area, just waiting for you to make it your own.
The Bellemont’s three upstairs bedrooms provide ample space for rest and rejuvenation, including the luxurious owner’s retreat. This peaceful haven is designed for ultimate comfort, with a spacious layout that beckons you to relax and recharge. The gorgeous en suite bathroom is a true masterpiece, featuring high-end finishes, a spacious shower and dual vanities, creating a spa-like experience that feels like a private getaway.
Beyond the walls, the home’s design extends to the outdoors living space on the covered porch, allowing you to maximize your time spent outside throughout the year.
The Bellemont is more than just a place to live; it’s a home that welcomes you in every single day, offering a foundation for life’s most meaningful moments.
More plans in this community

The Embassy
From: $392,990
Sq. Ft: 1773 - 1833

The Hamlett
From: $419,990
Sq. Ft: 2410

The Littleton
From: $397,990
Sq. Ft: 1859 - 1865

The Sterling
From: $421,990
Sq. Ft: 2214 - 2236
Quick Move-ins

The Goldie
799 Rose Garden Way, Westfield, IN 46074
$449,990
Sq. Ft: 2088

The Hamlett
798 James William Lane, Westfield, IN 46074
$462,990
Sq. Ft: 2410

The Sterling
781 Rose Garden Way, Westfield, IN 46074
$465,990
Sq. Ft: 2214

The Sterling
769 Rose Garden Way, Westfield, IN 46074











