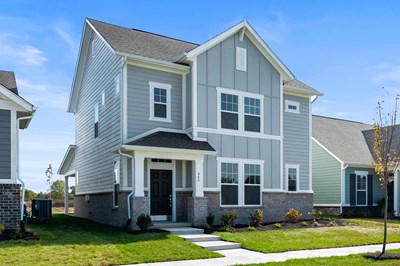Oak Trace Elementary School (PK - 4th)
16504 Oak Ridge RoadWestfield, IN 46074 317-867-6400





New homes from David Weekley Homes are available now in Harvest Trail of Westfield – The Courtyard Collection! This family-friendly community in Westfield, IN, features open-concept single-family homes thoughtfully designed for your lifestyle. Here, you’ll discover award-winning floor plans situated on 36-foot homesites from a top Indianapolis home builder and enjoy a variety of amenities, including:
New homes from David Weekley Homes are available now in Harvest Trail of Westfield – The Courtyard Collection! This family-friendly community in Westfield, IN, features open-concept single-family homes thoughtfully designed for your lifestyle. Here, you’ll discover award-winning floor plans situated on 36-foot homesites from a top Indianapolis home builder and enjoy a variety of amenities, including:
Picturing life in a David Weekley home is easy when you visit one of our model homes. We invite you to schedule your personal tour with us and experience the David Weekley Difference for yourself.
Included with your message...












