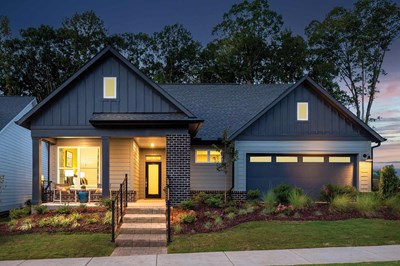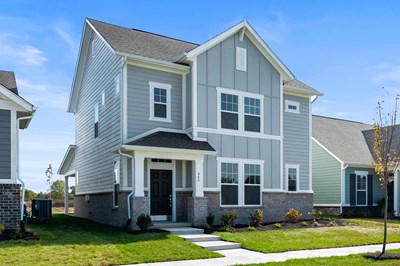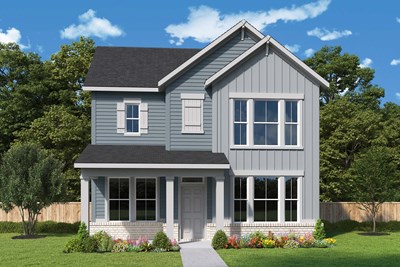
Overview
Step into the Sterling, a 3 bedroom, 2.5 bathroom home with a warm and inviting feeling that encourages. Upon entry, you are greeted by a spacious study which offers a place to work quietly or engage in hobbies as a flex space. The gorgeous, large kitchen with a massive and island and butler's pantry with ample cabinetry and counter space will offer you an amazing space to entertain guests or cook dinner for a quiet night in.
The kitchen, dining, and family room are very open concept that will keep conversation flowing no matter where you're sitting. The large covered porch acts as an extension to the fun, where you can envision yourself hosting friends and family or enjoying a moment of solitude from a busy day.
Upstairs, you'll find a generously-sized utility room with a folding table that will allow you to complete chores with ease and convenience. The upstairs retreat offers the opportunity for a secondary living space, hobby area, or a play room. The owner's retreat is a true "retreat" from the day, complete with a spa-like owner's bath for complete serenity and peace.
This home is unparalleled in quality and functionality, schedule a tour of The Sterling at 781 Rose Garden Way today!
Call the David Weekley Homes at Harvest Trail Team to learn about the stylish design selections throughout this new home for sale in Westfield, IN!
Learn More Show Less
Step into the Sterling, a 3 bedroom, 2.5 bathroom home with a warm and inviting feeling that encourages. Upon entry, you are greeted by a spacious study which offers a place to work quietly or engage in hobbies as a flex space. The gorgeous, large kitchen with a massive and island and butler's pantry with ample cabinetry and counter space will offer you an amazing space to entertain guests or cook dinner for a quiet night in.
The kitchen, dining, and family room are very open concept that will keep conversation flowing no matter where you're sitting. The large covered porch acts as an extension to the fun, where you can envision yourself hosting friends and family or enjoying a moment of solitude from a busy day.
Upstairs, you'll find a generously-sized utility room with a folding table that will allow you to complete chores with ease and convenience. The upstairs retreat offers the opportunity for a secondary living space, hobby area, or a play room. The owner's retreat is a true "retreat" from the day, complete with a spa-like owner's bath for complete serenity and peace.
This home is unparalleled in quality and functionality, schedule a tour of The Sterling at 781 Rose Garden Way today!
Call the David Weekley Homes at Harvest Trail Team to learn about the stylish design selections throughout this new home for sale in Westfield, IN!
Recently Viewed
Encore at Chatham Park – Tradition Series

The Moorefield
From: $553,900
Sq. Ft: 2452 - 3090
More plans in this community

The Embassy
From: $392,990
Sq. Ft: 1773 - 1833

The Hamlett
From: $419,990
Sq. Ft: 2410

The Littleton
From: $397,990
Sq. Ft: 1859 - 1865

The Sterling
From: $421,990
Sq. Ft: 2214 - 2236
Quick Move-ins

The Bellemont
780 James William Lane, Westfield, IN 46074
$449,990
Sq. Ft: 2377

The Goldie
799 Rose Garden Way, Westfield, IN 46074
$449,990
Sq. Ft: 2088

The Hamlett
798 James William Lane, Westfield, IN 46074
$462,990
Sq. Ft: 2410

The Sterling
769 Rose Garden Way, Westfield, IN 46074
$466,990
Sq. Ft: 2236
Recently Viewed
Encore at Chatham Park – Tradition Series

The Moorefield










