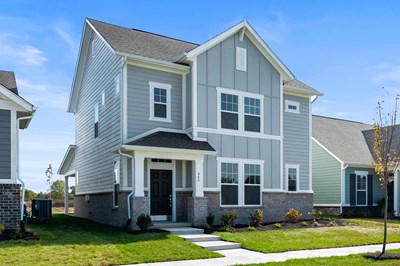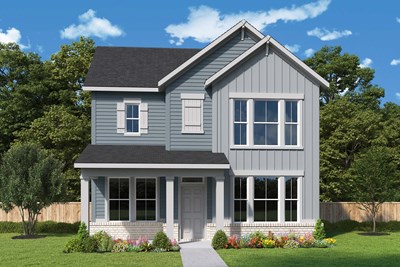
Overview
Step into the beloved Sterling plan, celebrated for its impressive kitchen layout offering an abundance of cabinet storage and counter top space—perfect for cooking and entertaining. Facing north, the home overlooks a peaceful grassy berm, offering a nice scenic view. Inside the home you will find warm brown laminate wood flooring extending throughout the main level, creating a cozy yet sophisticated feel. Plush carpet provides comfort upstairs and in all bedrooms, while the bathrooms feature light and bright tile flooring for a clean, fresh look. Upstairs, you'll find a versatile second living "retreat"—ideal for a media room, play area, or home office. The kitchen is a true showstopper, featuring warm, light brown cabinetry, stunning white quartz counter tops, and a thoughtful open layout that is part of our "LifeDesign" concept here at David Weekley Homes. Bathrooms echo the light and bright aesthetic with white cabinetry, white quartz counters, and elegant light-toned tile. Enjoy outdoor living year-round with the large covered rear porch—perfect for morning coffee or winding down in the evenings.
Don’t miss this perfect blend of style, space, and comfort in a beautifully designed home!
Learn More Show Less
Step into the beloved Sterling plan, celebrated for its impressive kitchen layout offering an abundance of cabinet storage and counter top space—perfect for cooking and entertaining. Facing north, the home overlooks a peaceful grassy berm, offering a nice scenic view. Inside the home you will find warm brown laminate wood flooring extending throughout the main level, creating a cozy yet sophisticated feel. Plush carpet provides comfort upstairs and in all bedrooms, while the bathrooms feature light and bright tile flooring for a clean, fresh look. Upstairs, you'll find a versatile second living "retreat"—ideal for a media room, play area, or home office. The kitchen is a true showstopper, featuring warm, light brown cabinetry, stunning white quartz counter tops, and a thoughtful open layout that is part of our "LifeDesign" concept here at David Weekley Homes. Bathrooms echo the light and bright aesthetic with white cabinetry, white quartz counters, and elegant light-toned tile. Enjoy outdoor living year-round with the large covered rear porch—perfect for morning coffee or winding down in the evenings.
Don’t miss this perfect blend of style, space, and comfort in a beautifully designed home!
Recently Viewed
Harvest Trail of Westfield – The Courtyard Collection

The Hamlett
798 James William Lane, Westfield, IN 46074
$462,990
Sq. Ft: 2410
More plans in this community

The Embassy
From: $392,990
Sq. Ft: 1773 - 1833

The Hamlett
From: $419,990
Sq. Ft: 2410

The Littleton
From: $397,990
Sq. Ft: 1859 - 1865

The Sterling
From: $421,990
Sq. Ft: 2214 - 2236
Quick Move-ins

The Bellemont
780 James William Lane, Westfield, IN 46074
$449,990
Sq. Ft: 2377

The Goldie
799 Rose Garden Way, Westfield, IN 46074
$449,990
Sq. Ft: 2088

The Hamlett
798 James William Lane, Westfield, IN 46074
$462,990
Sq. Ft: 2410

The Sterling
781 Rose Garden Way, Westfield, IN 46074
$465,990
Sq. Ft: 2214
Recently Viewed
Harvest Trail of Westfield – The Courtyard Collection

The Hamlett
798 James William Lane, Westfield, IN 46074










